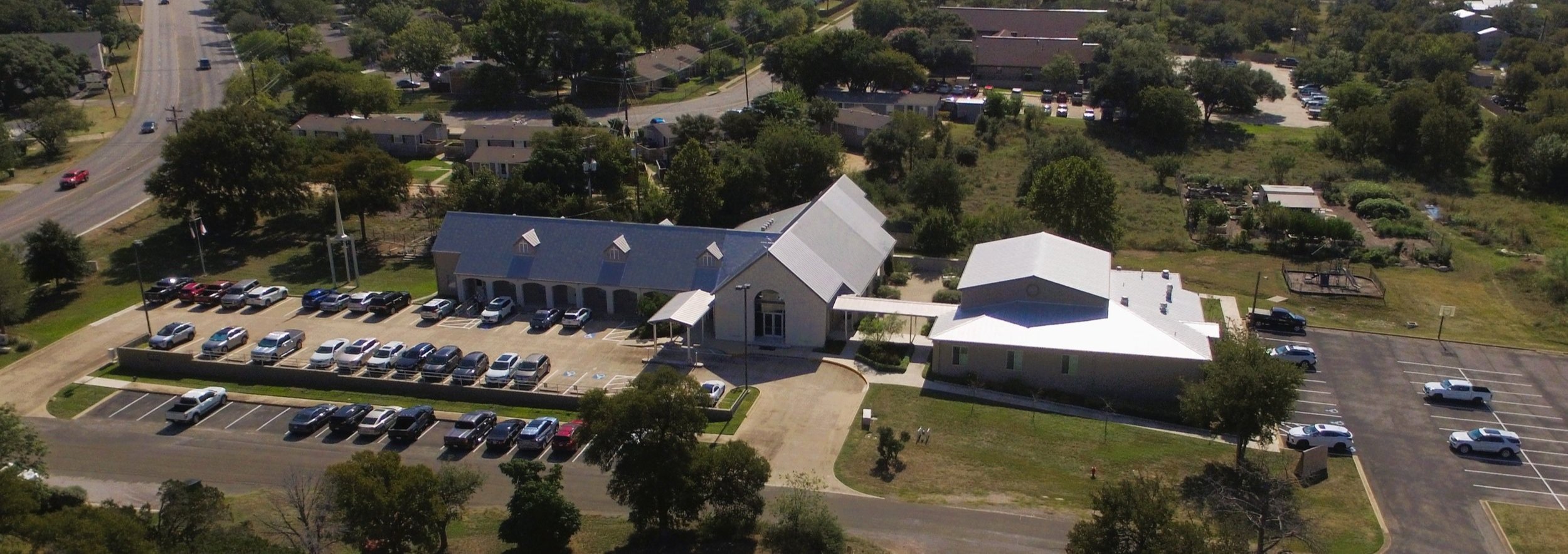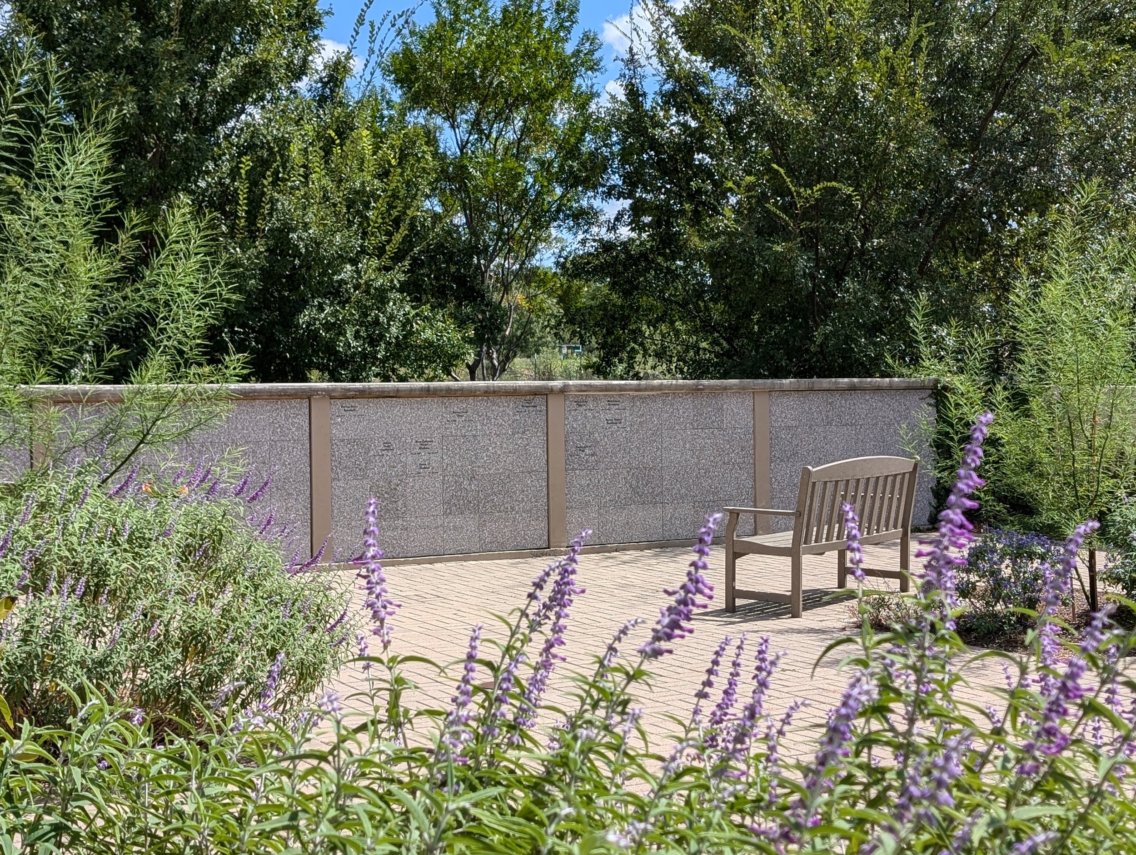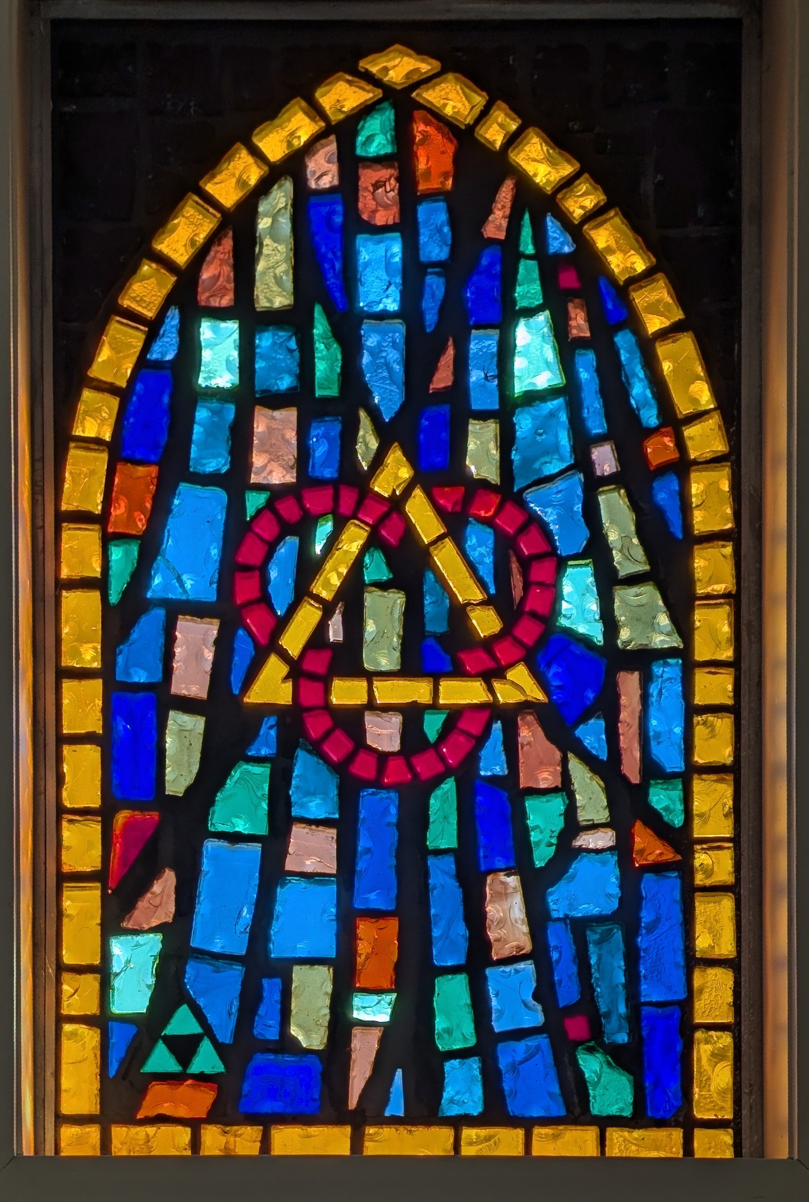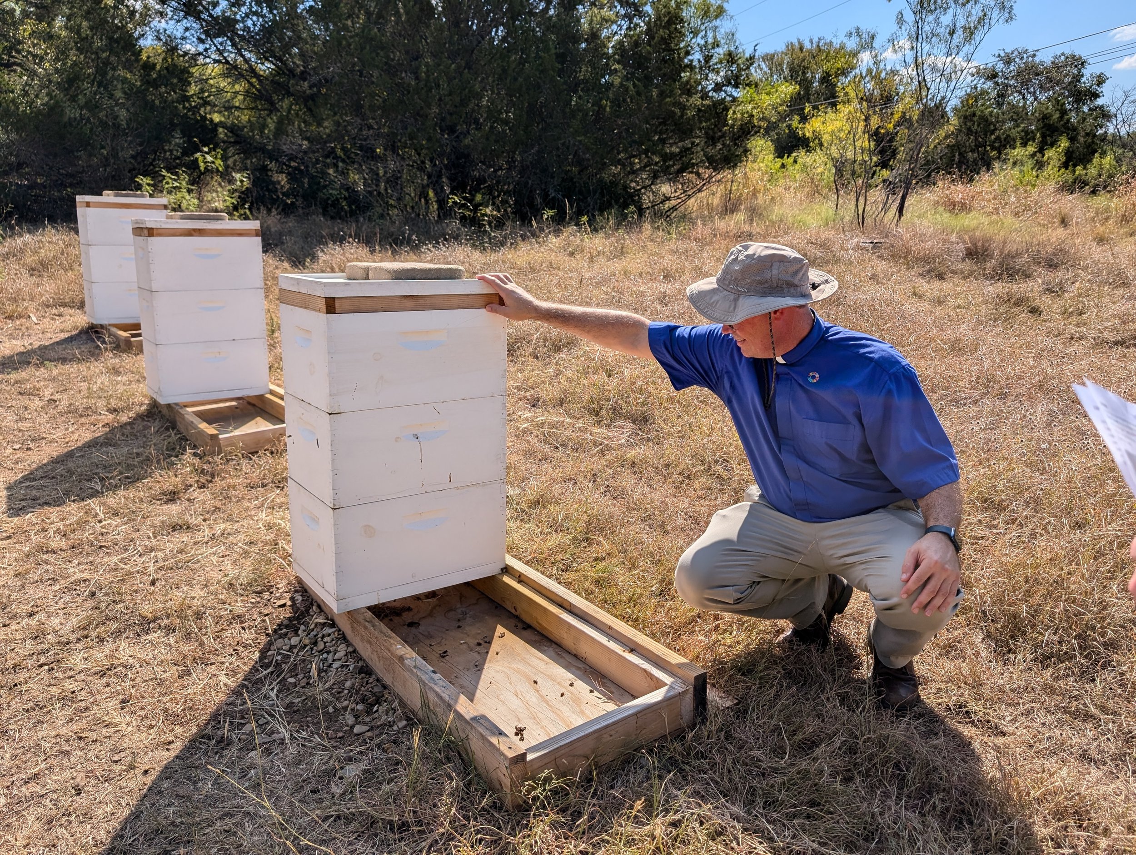
Physical Description of our Church:
Our church is composed of two buildings—a sanctuary and office building, and the parish hall. The two are connected by a breezeway, and between the two buildings is a lovely courtyard, one wall of which is our recently added columbarium.
The older building holds the reception area, the church office, a chapel, the nursery, a couple of meeting rooms, and the rector and associate rector’s offices. The newer parish hall has two meeting rooms, the very useful large hall, and a spacious kitchen, which is well-equipped for every use. Another feature of the parish hall is the wall of garage-style windows that look on to the courtyard and can be opened on lovely days, allowing fresh air to flow into our gatherings.
In both buildings the technology is up to date—audio, internet, remote viewing. For our house-bound few, we broadcast our service online. Our current junior warden works to keep all in good condition.
On the 6.79-acre grounds, we have play equipment, the community garden, and an enclosed ash garden. We have recently repainted the exterior of both buildings. Concerning property and buildings, there’s always something to be done.









